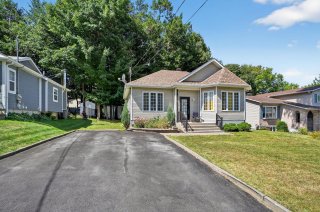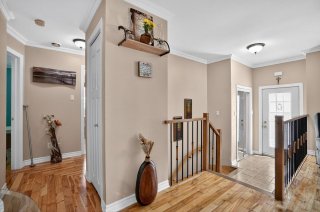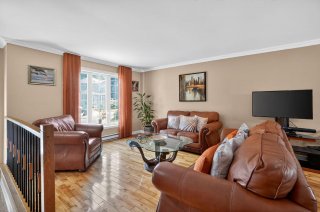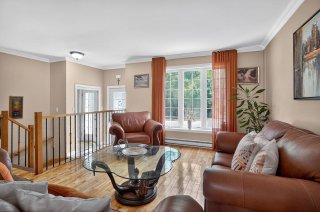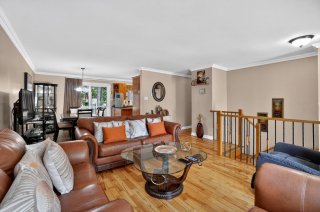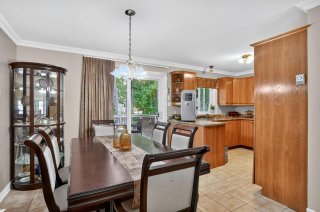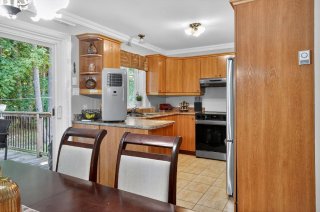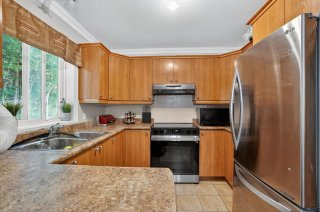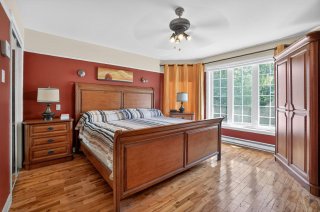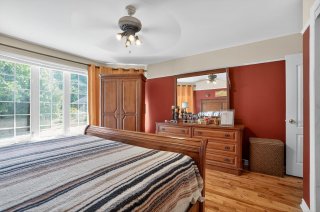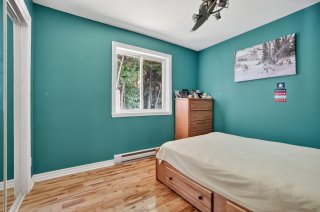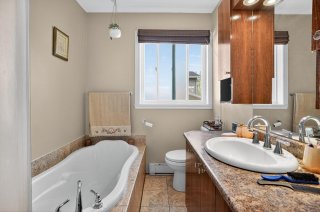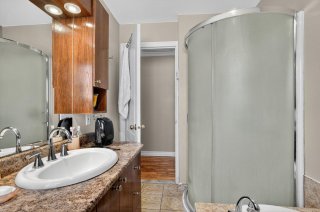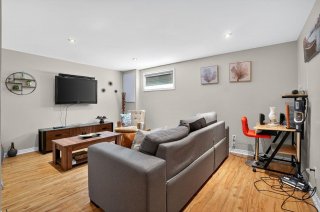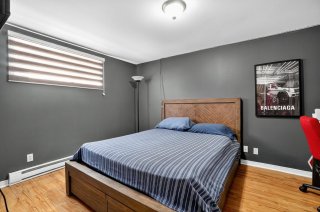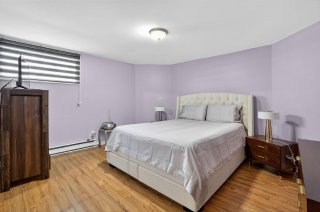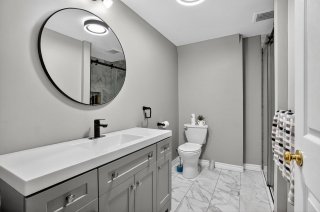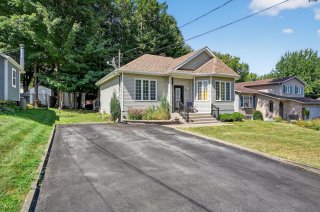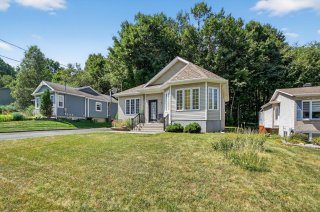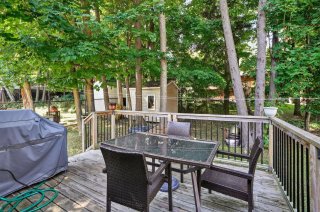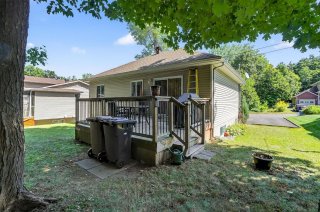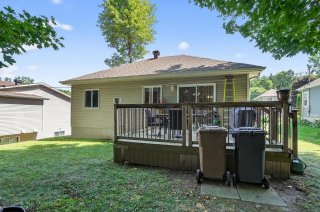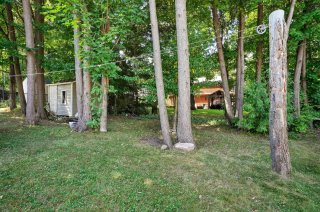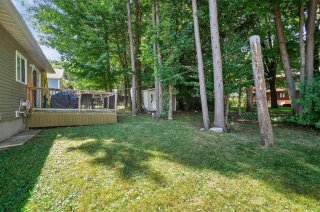Located at the end of a quiet cul-de-sac on a wooded lot in Rigaud, this welcoming bungalow offers a bright and functional interior with 4 bedrooms, 2 bathrooms, a welcoming open concept, and a finished basement with a family room. Enjoy a large deck, shed, and 4 parking spaces. Just steps from schools, the heart of the village, and numerous activities: skiing, hiking, mountain biking, snowmobiling, Arbraska, and L'Escapade trails, for an active, nature-filled lifestyle.
Nestled at the end of a peaceful cul-de-sac on a 5,989 sq.
ft. wooded lot, this welcoming single-story home combines
comfort, brightness, and quality of life. Upon entering, a
ceramic tiled foyer with a mirrored closet welcomes your
guests. The open-concept main living area combines the
living room, dining room, and kitchen, creating a welcoming
space bathed in natural light thanks to generous windows
and a patio door leading directly to the large back deck.
Two bedrooms are located upstairs, including the master
bedroom, which features an elegant bay window alcove, ideal
for a reading nook. The bathroom is equipped with a podium
bathtub and a corner shower.
The fully finished basement offers a spacious family room,
two additional bedrooms, and a second bathroom with a large
shower, providing all the space needed for a family or
entertaining.
Outside, enjoy a large terrace perfect for summer dining, a
convenient storage shed, and a paved driveway that can
accommodate up to four vehicles.
Its location is a real asset: just steps from L'Épervier
Elementary School and just a 15-minute walk from Collège
Bourget and its facilities (swimming pool, skating rink,
soccer field, etc.). Outdoor enthusiasts will be delighted:
close to Arbraska, the L'Escapade trails, the Mont Rigaud
ski resort, Warzone Paintball, as well as cross-country
skiing, snowshoeing, mountain biking, and snowmobiling
trails, all directly accessible from the house.
This property is ideal for those seeking a peaceful
environment, a friendly neighborhood, and direct access to
a multitude of activities in all seasons.
Inclusions : Curtains, light fixtures
